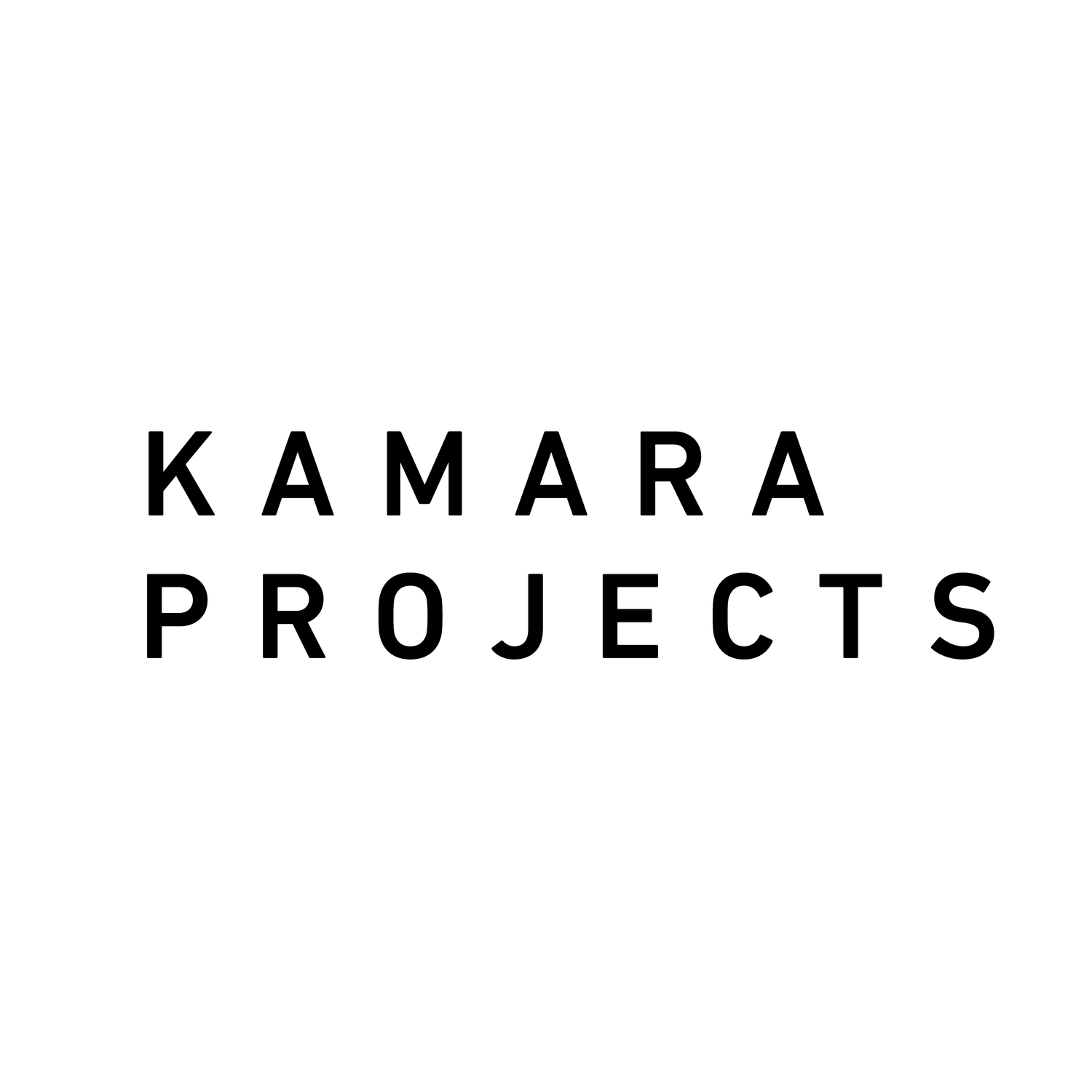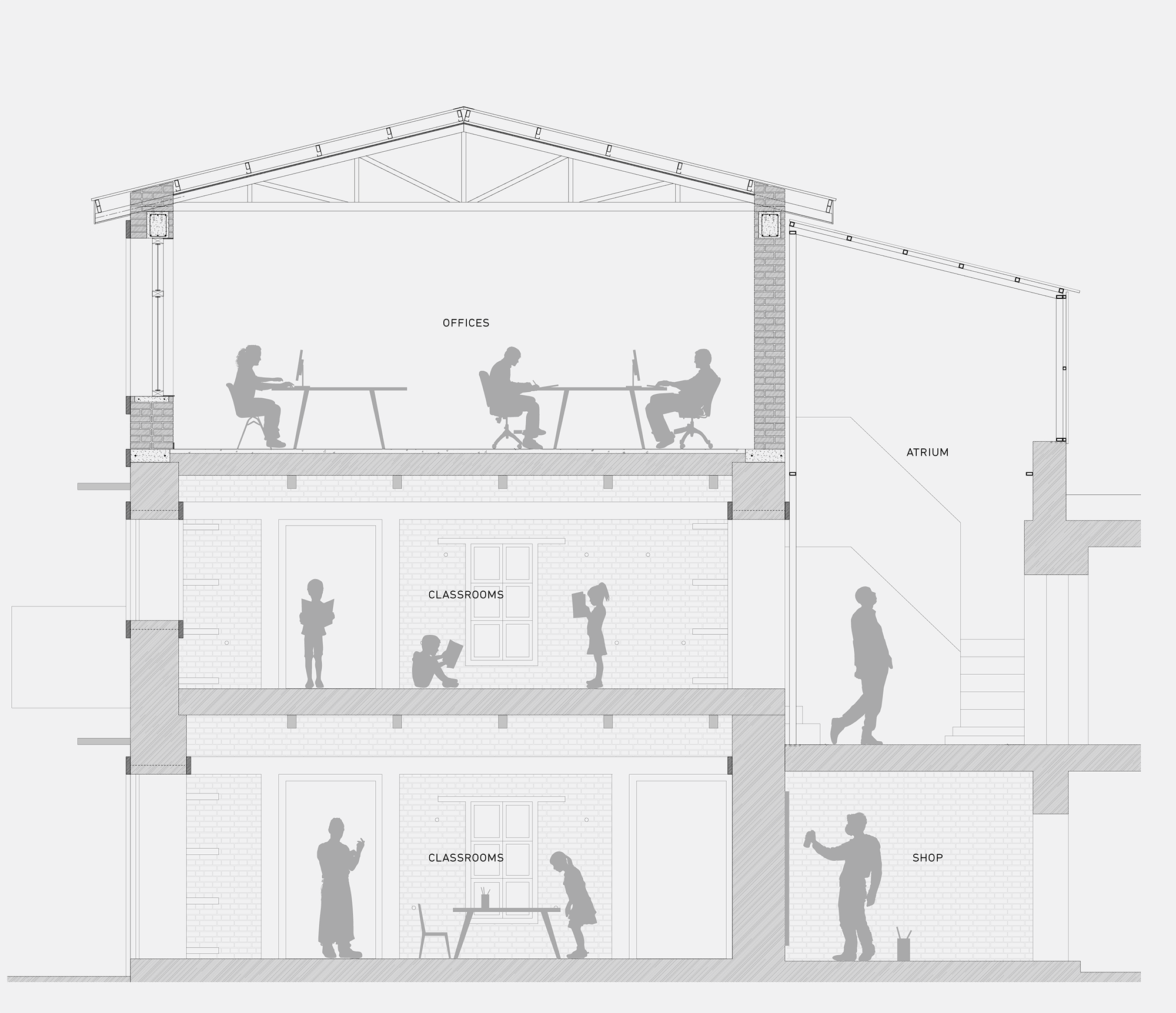Loft Retrofit
2015 - 2016
After the April 2015 earthquake made the third story of a 1940s former schoolhouse in Kathmandu unsafe, the third story was demolished. This project combines a renovation to the floors below with a new upper level containing an auditorium and office space.
Evidence of seismic reinforcements including steel dowels, mesh reinforcement of portals, injection grouting, post-tensioning and the addition of steel wide-flange beams are all expressed as yet another addition to generations of alterations to the original structure. Plaster that used to cover the brickwork is stripped away, while seismic retrofitting is expressed both inside and out.
In the second phase of the project, a lightweight steel and polycarbonate structure is added to the adjoining structure.








